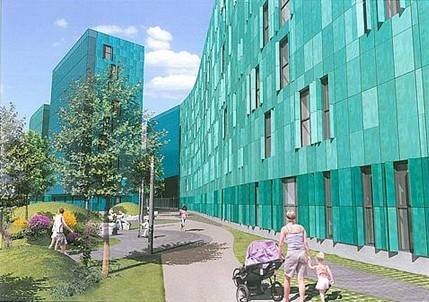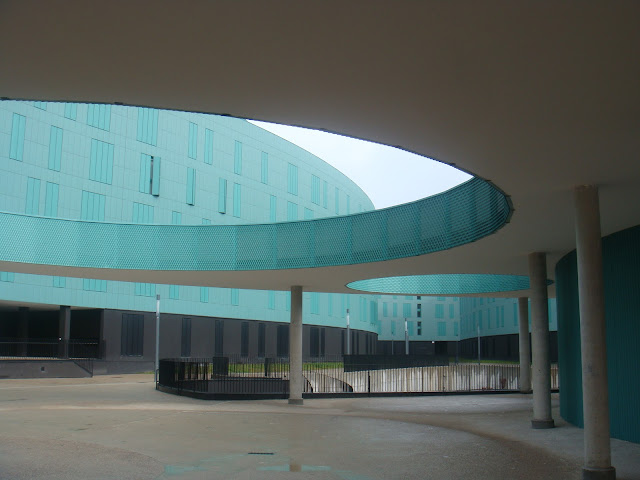Tras las huellas de
los Pritzker en La Rioja, Toyo Ito
VIVIENDAS SOCIALES
EN LOGROÑO.
Japanese architect Toyo Ito (Keijo, 1941), was awarded last month with
the Pritzker prize, the Nobel Prize in Architecture.
He designed one of the projects I was delighted with when I was only an
Architecture student, the Sendai Mediatheque. It was finally finished in 2001,
and its ‘tubular’ structure was able to survive to the 2011 earthquake. How it
was possible, in this amazing video.
Mr. Ito has built some of his projects here in Spain, also in Rioja,
where he won an international architectural competition for more than 600
social housing.
These are some pictures from the original project, with the ‘green facades’
and the ‘DNA shapes’ that we can see at the pictures of the finished work
below.
The construction work was finally finished this year, 2013. And this is
the way it looks today.


But this project has been controversial, and has been known in Logroño as a housing failure, because of the typology of the homes designed by Toyo Ito.
This was a contest celebrated in 2006, and three years later only about
a hundred of the more of 600 houses of the project had an owner. We must remember 2007 was a record in housing sales in Spain.
The project was redesigned in order to become more adaptable and get new families in need of a new home. But it was not enough.
Nowadays, in the current situation of economic crisis in Rioja too, only ten families or so are living in their own home signed by the Pritzker winner. As far as I know, the rest of the complex belongs to a bank.
Thinking about the success (or not) of the Pritzker Prize winner here in
Rioja, I’ve remembered the work of other architects honored with the top prize
that we enjoy here, and I
will let you know here in “Deladrillosybotellas” along this month.
Another architecture awarded with the Pritzker, amazing architecture in this blog, here.
will let you know here in “Deladrillosybotellas” along this month.
Another architecture awarded with the Pritzker, amazing architecture in this blog, here.
Waiting for your comments…











Llevo tiempo con ganas de saber más de este Proyecto en concreto, Toyo Ito haciendo vivienda social y en España. A nivel visual increible, toma vivienda social! me queda pendiente ver el proyecto en planta y comprobar que no quede en un mvrdv (Mad). Gracias por la entrada y Felicidades por el Blog, me gusta la mezcla de temas!
ResponderEliminarHola Vanessa,
EliminarTe puedo contar que el proyecto ha sufrido grandes transformaciones desde que se le adjudicó en concurso y ha estado siempre lleno de polémica. No sé si quienes juzgaron aquel concurso se dejaron llevar por su atractivo visual, que estoy de acuerdo contigo que lo tiene, pero los que no se dejaron enamorar por esa imagen fueron los que tenían que habitarlo, que una vez les habían sido adjudicadas las VPO se echaron atrás en su mayoría al conocer la dimensión (tipo Japón) y la distribución de pisos.
Desde entonces, creo que el proyecto se ha ido "europeizando" en su distribución interior y ampliando las viviendas hasta resultar más competitivas en el mercado actual. Sin embargo, me temo que no han conseguido ser lo suficientemente atractivas para llegar a habitarse medianamente la urbanización.
En cuanto tenga un rato pondré más información del proyecto en el blog.
Gracias por seguirlo y me alegro muchísimo que te guste.
Un saludo!
@evazzm
Gracias Eva! Interesante lo que me comentas sobre el proyecto. Estaré al pendiente de las nuevas entradas que hagas sobre ello. Saludos!!
ResponderEliminar